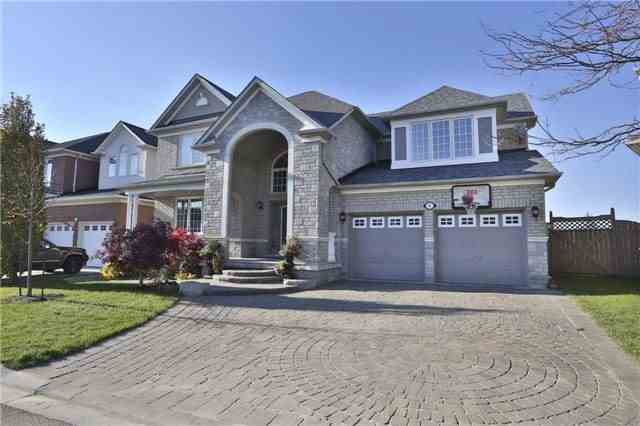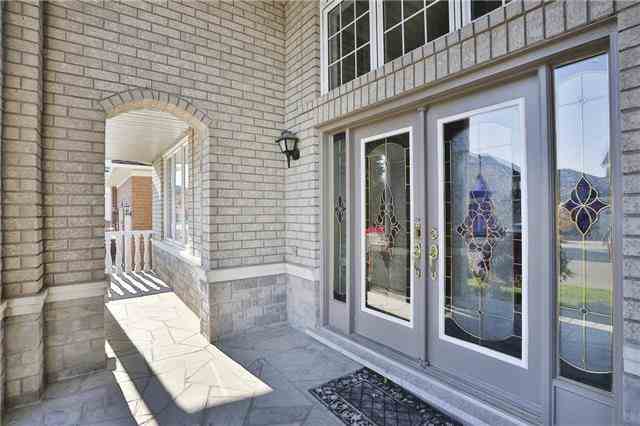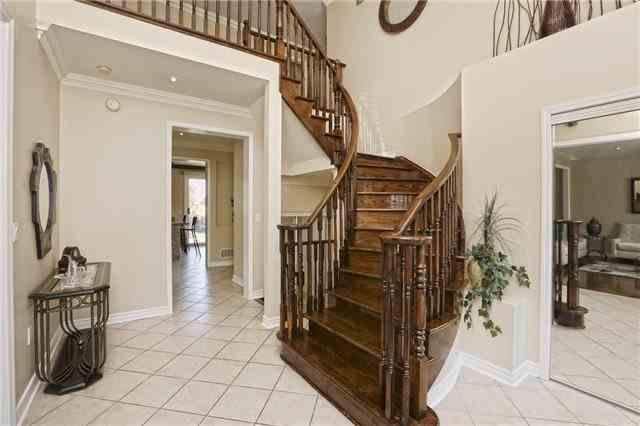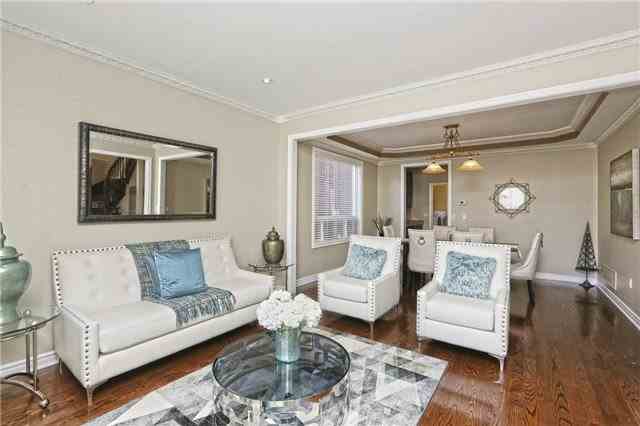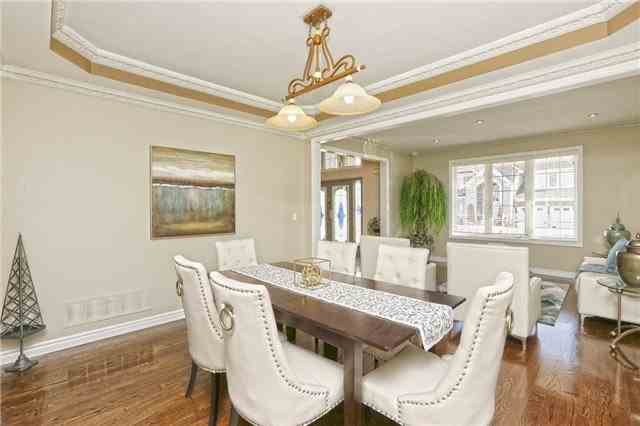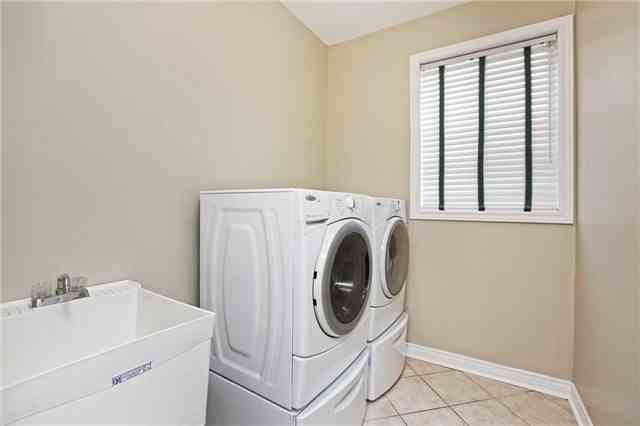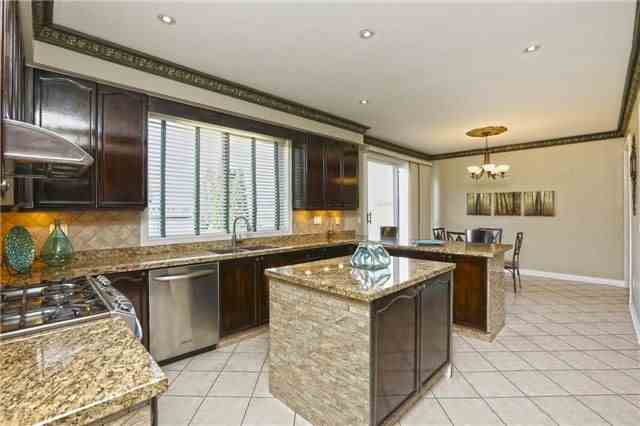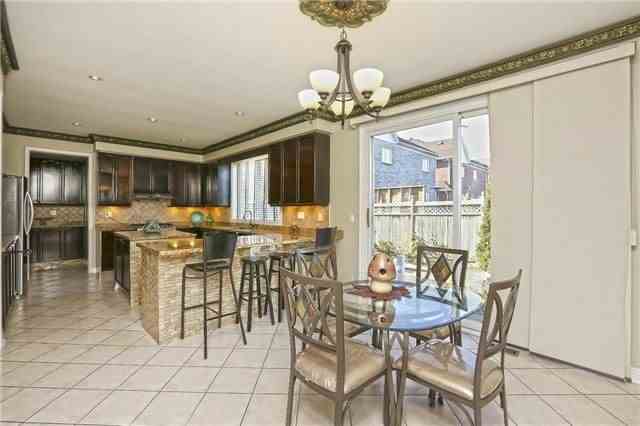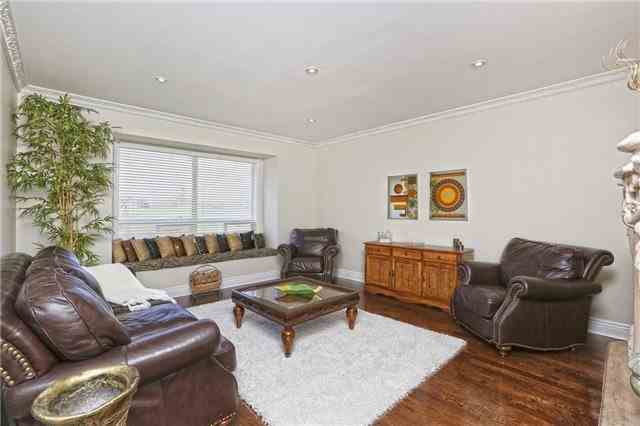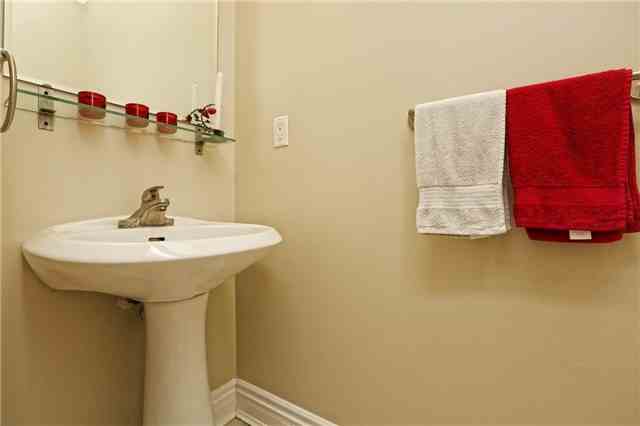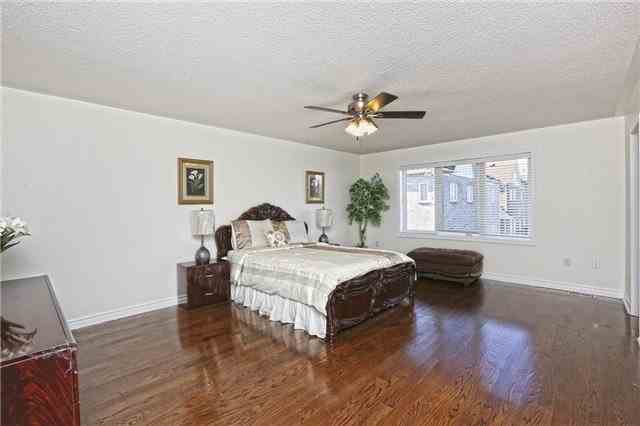Sold
Listing ID: W4079809
4 Maltby Crt , Brampton, L6P1A5, Ontario
| High Demand Executive House Castlemore Newly Renovated Over 3200 Sq Ft, Thousands Spent On Landscaping With Tumblestone Driveway, Walkways, Patio And Pond At Rear Yard Overlooking The Golf Course. The Interior Offers Designer Decor With Crown Mouldings On Main Level, Professionally Painted Thru-Out Home. 9Ft Ceilings. Gothic Upgraded Stone Mantle In Family Room. |
| Extras: Chandelier In The Foyer And Dining Room. Strip Hardwood Thru-Out Main Level And 2nd Floor. Whirlpool In Master W/ Separate Shower, Basement Apartment & With Huge Hall Was Rented $1800.00 2 Bedroom, Two Laundries. |
| Listed Price | $1,199,300 |
| Taxes: | $6750.00 |
| DOM | 34 |
| Occupancy by: | Partial |
| Address: | 4 Maltby Crt , Brampton, L6P1A5, Ontario |
| Lot Size: | 55.00 x 87.00 (Feet) |
| Directions/Cross Streets: | Aiport / Countryside |
| Rooms: | 8 |
| Rooms +: | 4 |
| Bedrooms: | 5 |
| Bedrooms +: | 2 |
| Kitchens: | 1 |
| Kitchens +: | 1 |
| Family Room: | Y |
| Basement: | Apartment, Sep Entrance |
| Property Type: | Detached |
| Style: | 2-Storey |
| Exterior: | Brick, Stone |
| Garage Type: | Attached |
| (Parking/)Drive: | Pvt Double |
| Drive Parking Spaces: | 5 |
| Pool: | None |
| Approximatly Square Footage: | 3000-3500 |
| Property Features: | Clear View, Cul De Sac, Golf, Level, Public Transit, School |
| Fireplace/Stove: | Y |
| Heat Source: | Gas |
| Heat Type: | Forced Air |
| Central Air Conditioning: | Central Air |
| Laundry Level: | Main |
| Sewers: | Sewers |
| Water: | Municipal |
| Although the information displayed is believed to be accurate, no warranties or representations are made of any kind. |
| RE/MAX REALTY ONE INC., BROKERAGE |
|
|

Imran Gondal
Broker
Dir:
416-828-6614
Bus:
905-270-2000
Fax:
905-270-0047
| Virtual Tour | Email a Friend |
Jump To:
At a Glance:
| Type: | Freehold - Detached |
| Area: | Peel |
| Municipality: | Brampton |
| Neighbourhood: | Vales of Castlemore |
| Style: | 2-Storey |
| Lot Size: | 55.00 x 87.00(Feet) |
| Tax: | $6,750 |
| Beds: | 5+2 |
| Baths: | 5 |
| Fireplace: | Y |
| Pool: | None |
Locatin Map:
