- Office: 905-270-2000
- Mobile: 416-828-6614
- Fax: 905-270-0047
- Toll Free: 1-855-783-4786
- Other: 416 828 6614

$599,000
Available - For Sale
Listing ID: X8328064
7040 Brookfield Ave , Niagara Falls, L2G 5R8, Ontario
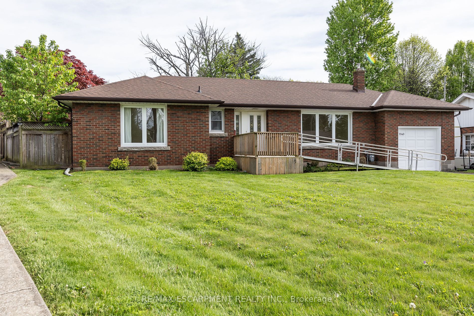
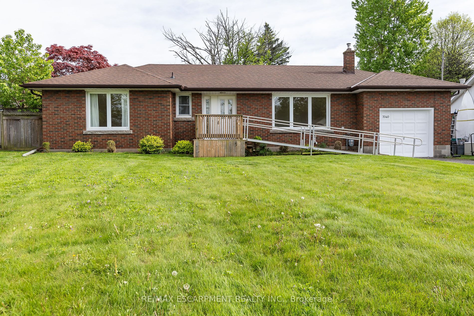
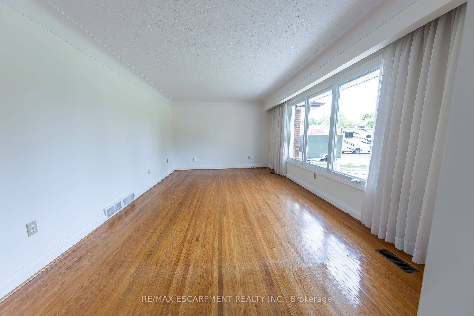
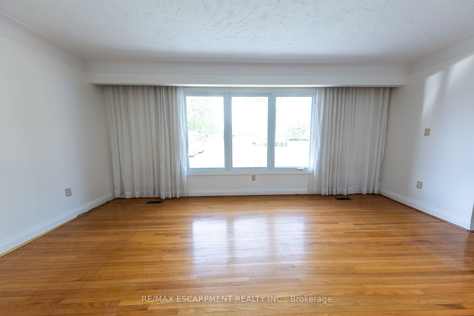
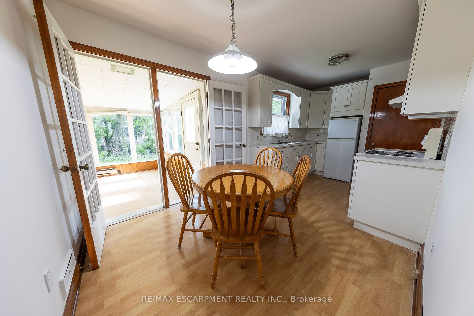
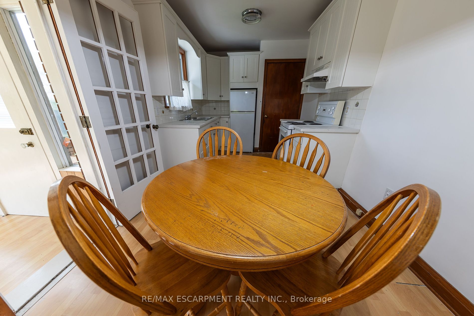
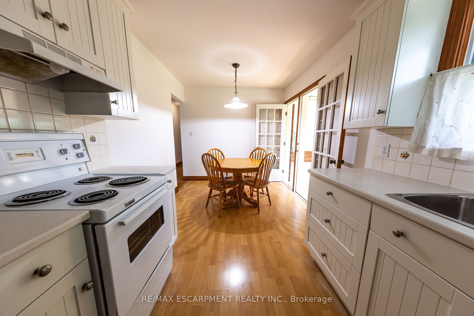
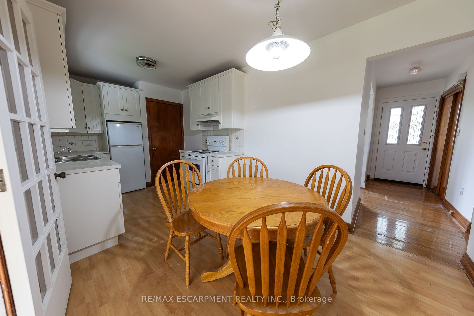
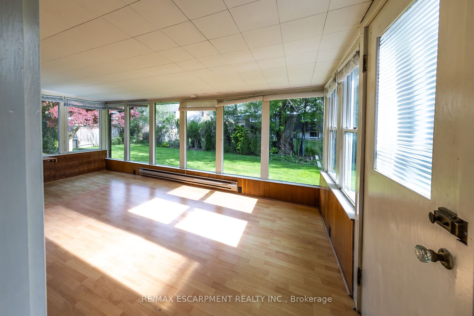
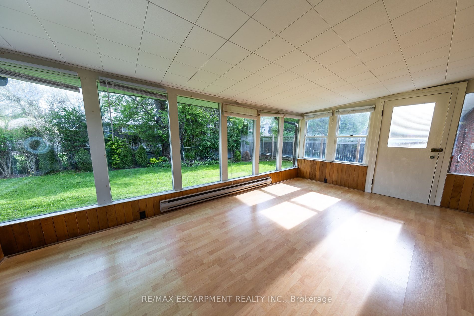
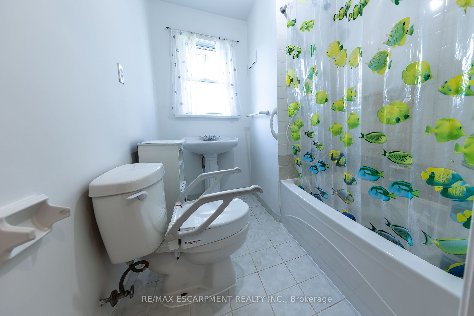
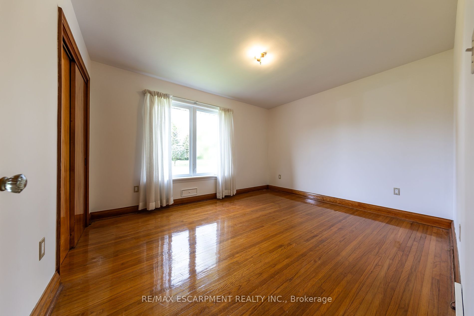
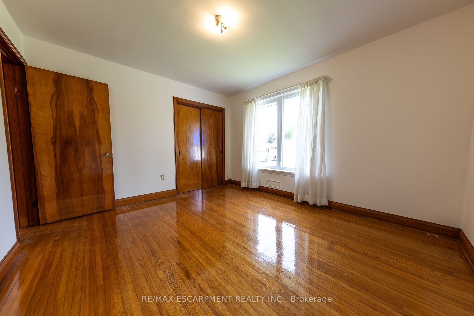
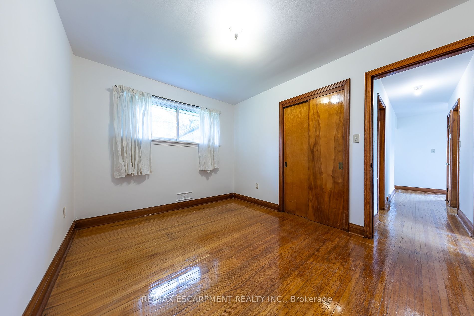
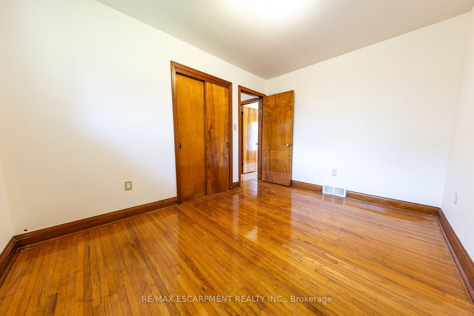
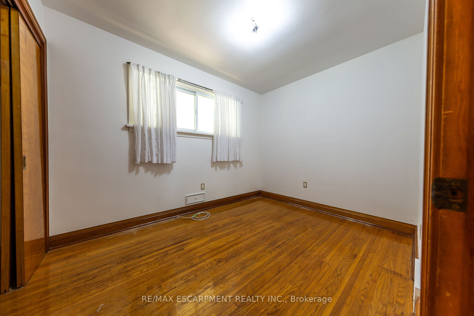
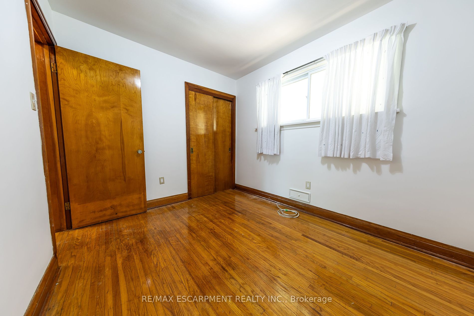
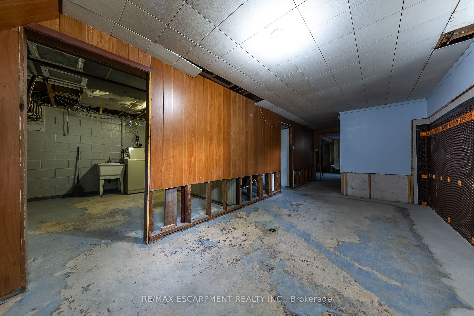
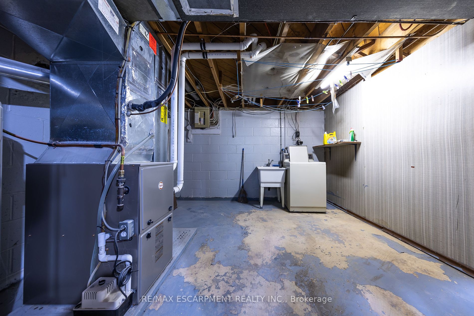
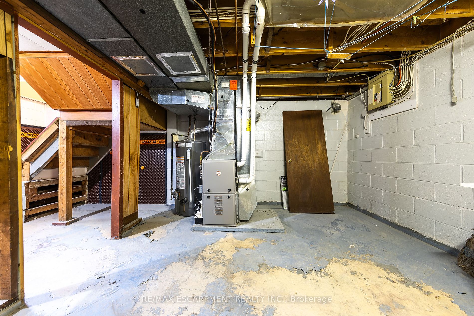
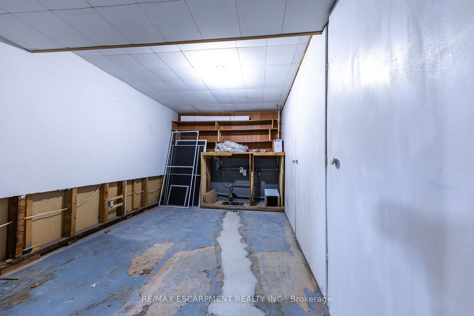
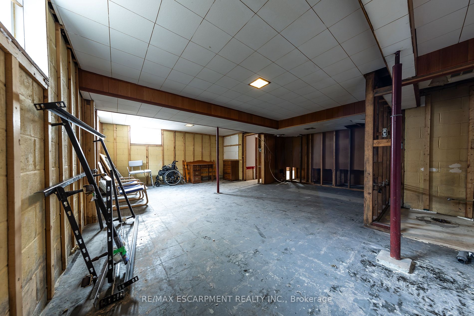
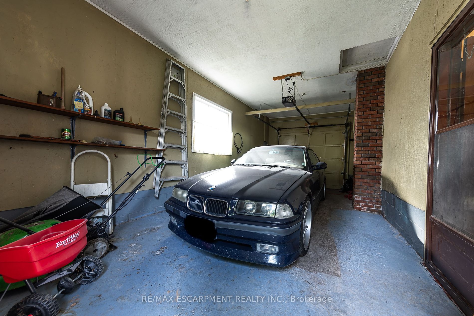























| Welcome to 7040 Brookfield Ave! Get ready to be amazed by this incredible bungalow detached home nestled in the heart of the charming Niagara Falls! Step into the main level that features an eat-in kitchen, a welcoming living room, a 4 PC bath, 3 bedrooms, and a delightful sunroom. But wait, there's more! Step outside to find a generously sized fully fenced backyard, perfect for entertaining or simply soaking up the sun. Plus, never worry about parking with your very own attached single car garage offering a separate entrance to the unfinished basement, complete with a bathroom rough-in. Talk about convenience! And with a new hospital site, schools, public transit, shopping, Costco, and the QEW just moments away, you'll have everything you need right at your fingertips. |
| Price | $599,000 |
| Taxes: | $3551.94 |
| Address: | 7040 Brookfield Ave , Niagara Falls, L2G 5R8, Ontario |
| Lot Size: | 42.00 x 184.02 (Feet) |
| Acreage: | < .50 |
| Directions/Cross Streets: | Lundys Lane To Brookfield Ave |
| Rooms: | 8 |
| Bedrooms: | 3 |
| Bedrooms +: | |
| Kitchens: | 1 |
| Family Room: | N |
| Basement: | Sep Entrance, Unfinished |
| Approximatly Age: | 51-99 |
| Property Type: | Detached |
| Style: | Bungalow |
| Exterior: | Brick |
| Garage Type: | Attached |
| (Parking/)Drive: | Private |
| Drive Parking Spaces: | 4 |
| Pool: | None |
| Approximatly Age: | 51-99 |
| Approximatly Square Footage: | 700-1100 |
| Property Features: | Fenced Yard, Hospital, Park, Place Of Worship, Public Transit, School |
| Fireplace/Stove: | N |
| Heat Source: | Gas |
| Heat Type: | Forced Air |
| Central Air Conditioning: | Central Air |
| Laundry Level: | Lower |
| Elevator Lift: | N |
| Sewers: | Sewers |
| Water: | Municipal |
$
%
Years
This calculator is for demonstration purposes only. Always consult a professional
financial advisor before making personal financial decisions.
| Although the information displayed is believed to be accurate, no warranties or representations are made of any kind. |
| RE/MAX ESCARPMENT REALTY INC. |
- Listing -1 of 0
|
|

Imran Gondal
Broker
Dir:
416-828-6614
Bus:
905-270-2000
Fax:
905-270-0047
| Book Showing | Email a Friend |
Jump To:
At a Glance:
| Type: | Freehold - Detached |
| Area: | Niagara |
| Municipality: | Niagara Falls |
| Neighbourhood: | |
| Style: | Bungalow |
| Lot Size: | 42.00 x 184.02(Feet) |
| Approximate Age: | 51-99 |
| Tax: | $3,551.94 |
| Maintenance Fee: | $0 |
| Beds: | 3 |
| Baths: | 1 |
| Garage: | 0 |
| Fireplace: | N |
| Air Conditioning: | |
| Pool: | None |
Locatin Map:
Payment Calculator:

Listing added to your favorite list
Looking for resale homes?

By agreeing to Terms of Use, you will have ability to search up to 177286 listings and access to richer information than found on REALTOR.ca through my website.

